113 Seventh Avenue
Wiggins, CO 80654 — Morgan county
Price
$519,000
Sqft
3088.00 SqFt
Baths
2
Beds
3
Description
WE HAVE LOW INTEREST RATES. This home has a 4% VA Assumable Loan.
Welcome to 113 Seventh Avenue Wiggins, CO, a modern and virtually new home Just over 2 years old) with 3 bedrooms, 2 bathrooms, 3 car garage, and beautifully crafted living spaces in a Wiggins, CO community. Enjoy an open floor plan with soaring ceilings and luxury vinyl flooring. The chef-inspired kitchen includes granite countertops, a spacious island, stainless steel appliances, ample cabinets, a pantry, and a laundry room next to the kitchen. The primary bedroom has an en suite bathroom and a walk-in closet. Full unfinished basement - a large blank canvas for a 4th bedroom, office, gym, game rooms, a (man cave, her cave, or kids cave), etc. Includes rough in plumbing ready for a 3rd bath. No roof with a transferable warranty installed September 2024.
Property Level and Sizes
SqFt Lot
14332.00
Lot Features
Ceiling Fan(s), Granite Counters, Kitchen Island, Open Floorplan, Pantry, Primary Suite, Smoke Free, Utility Sink, Vaulted Ceiling(s), Walk-In Closet(s)
Lot Size
0.33
Basement
Unfinished
Interior Details
Interior Features
Ceiling Fan(s), Granite Counters, Kitchen Island, Open Floorplan, Pantry, Primary Suite, Smoke Free, Utility Sink, Vaulted Ceiling(s), Walk-In Closet(s)
Appliances
Dishwasher, Disposal, Dryer, Microwave, Oven, Refrigerator, Washer
Electric
Central Air
Flooring
Carpet, Tile, Vinyl
Cooling
Central Air
Heating
Forced Air
Fireplaces Features
Living Room
Utilities
Cable Available, Electricity Available, Electricity Connected
Exterior Details
Water
Public
Sewer
Public Sewer
Land Details
Road Frontage Type
Public
Road Responsibility
Public Maintained Road
Road Surface Type
Paved
Garage & Parking
Parking Features
220 Volts
Exterior Construction
Roof
Composition
Construction Materials
Frame
Window Features
Window Coverings
Security Features
Carbon Monoxide Detector(s), Smoke Detector(s)
Builder Source
Public Records
Financial Details
Previous Year Tax
3240.00
Year Tax
2023
Primary HOA Name
Thomas Farm HOA
Primary HOA Phone
970-396-5212
Primary HOA Fees Included
Reserves
Primary HOA Fees
150.00
Primary HOA Fees Frequency
Annually
Location
Schools
Elementary School
Wiggins
Middle School
Wiggins
High School
Wiggins
Walk Score®
Contact me about this property
Troy L. Williams
RE/MAX Professionals
6020 Greenwood Plaza Boulevard
Greenwood Village, CO 80111, USA
6020 Greenwood Plaza Boulevard
Greenwood Village, CO 80111, USA
- (303) 771-9400 (Office)
- (720) 363-6363 (Mobile)
- Invitation Code: results
- realestategettroy@gmail.com
- https://TroyWilliamsRealtor.com
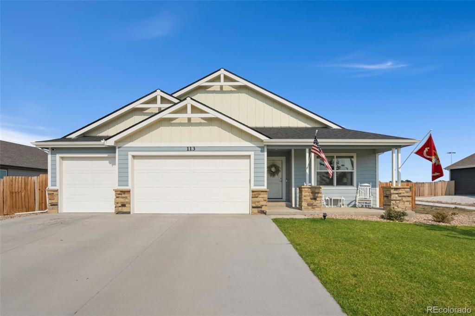
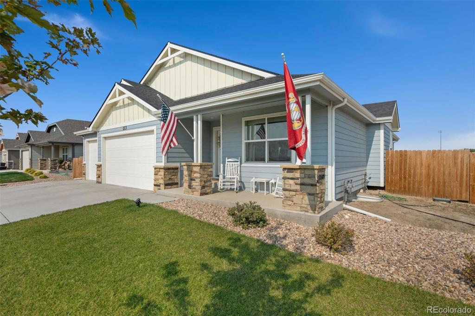
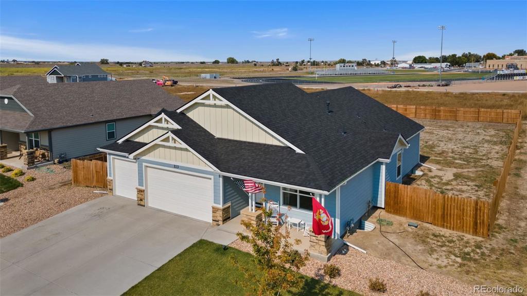
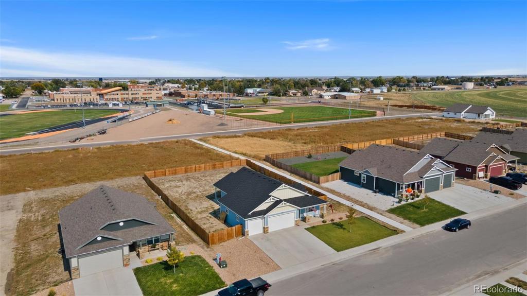
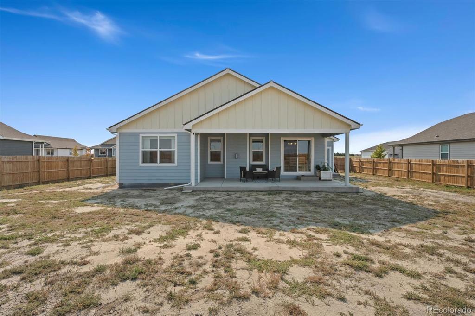
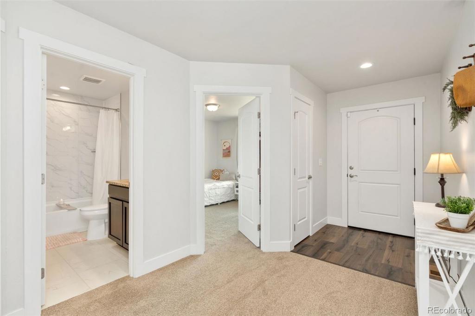
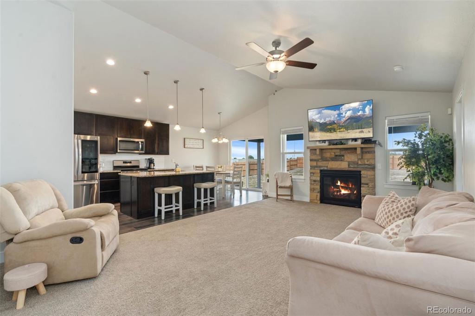
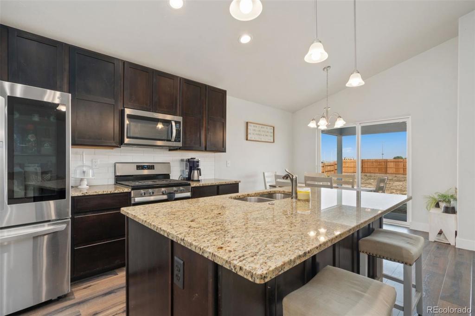
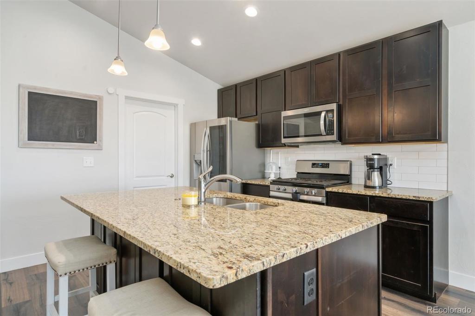
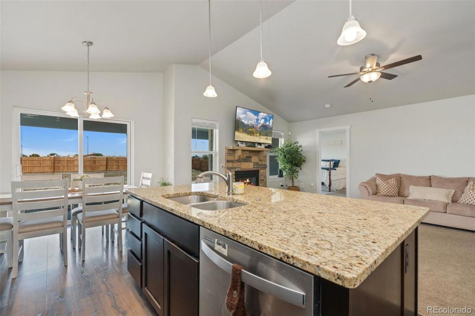
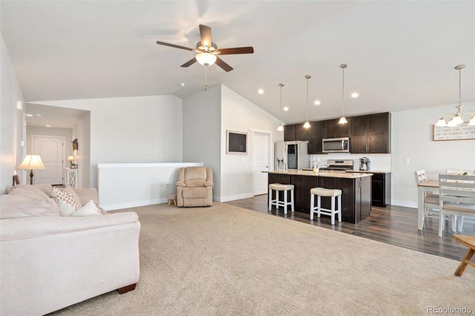
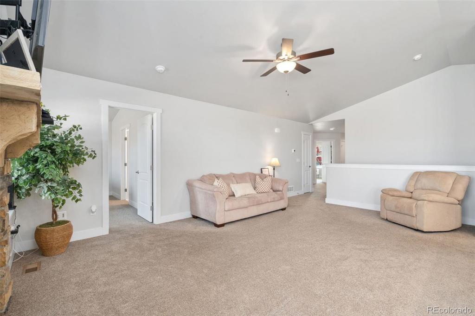
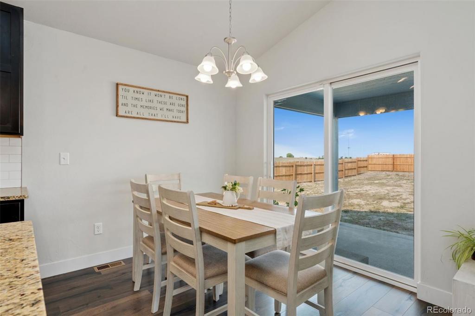
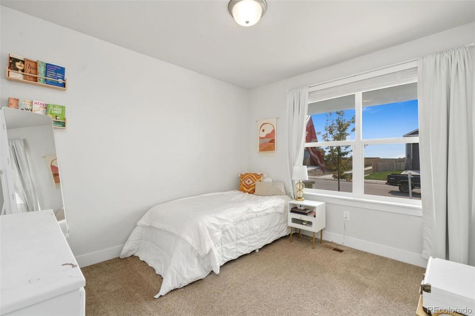
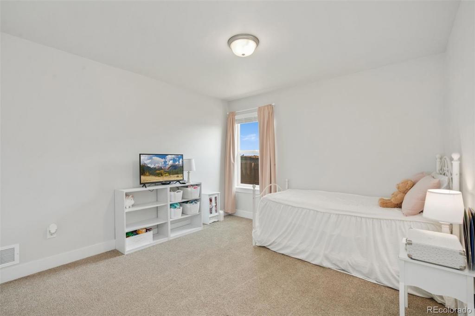
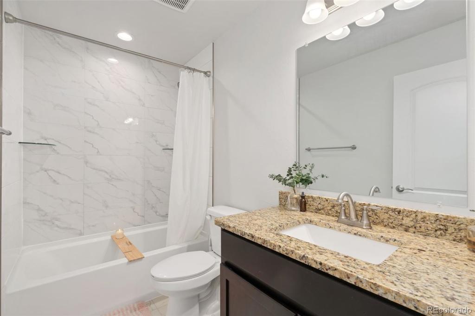
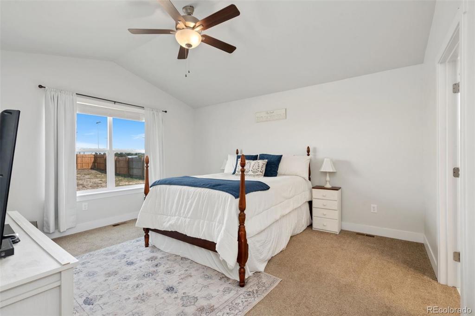
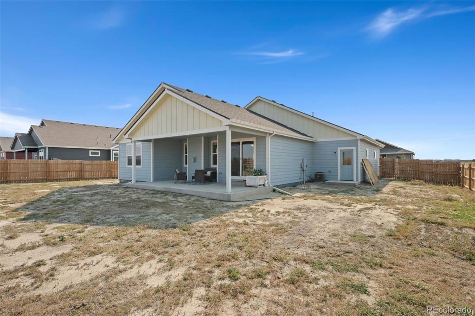
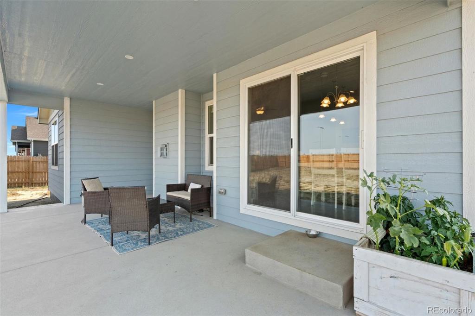
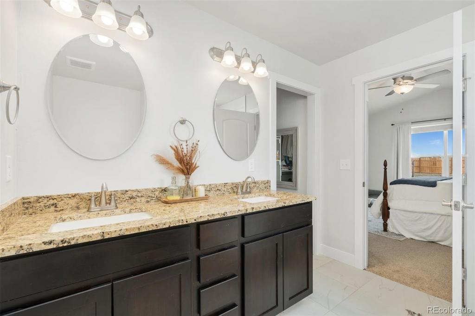
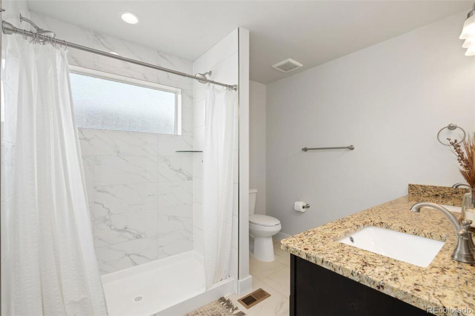
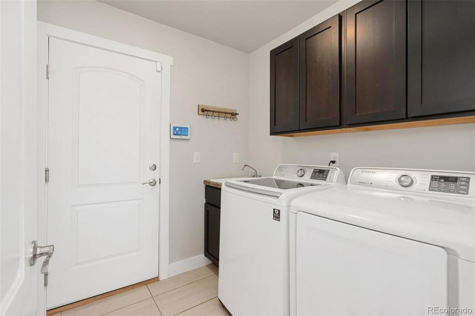
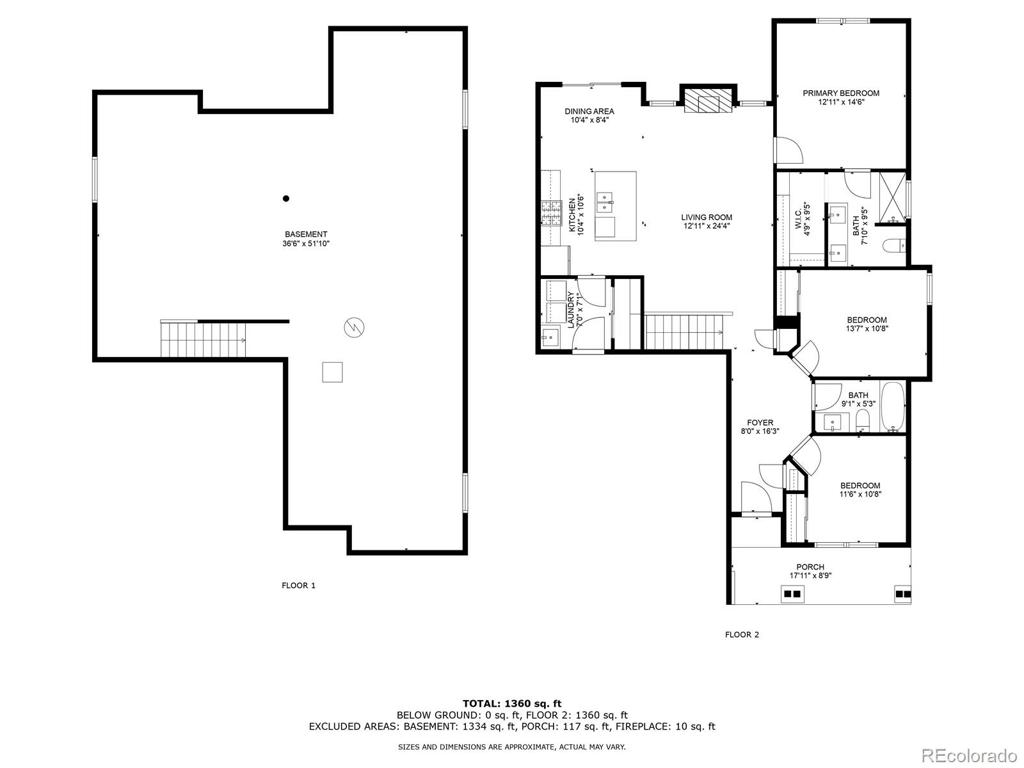
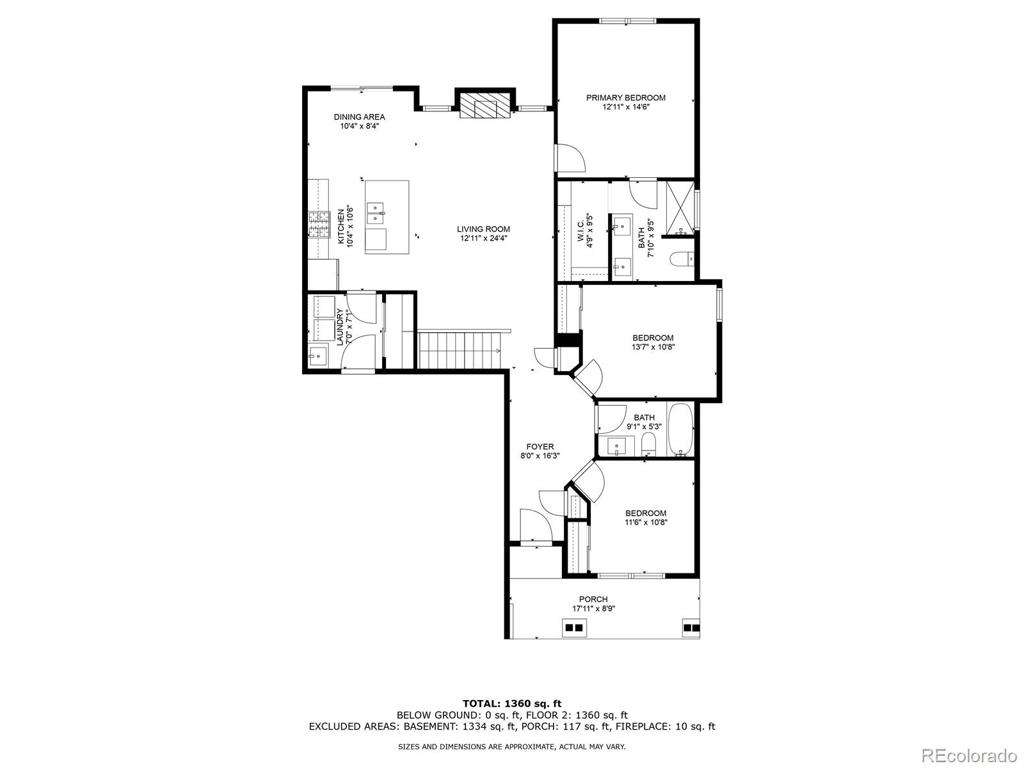
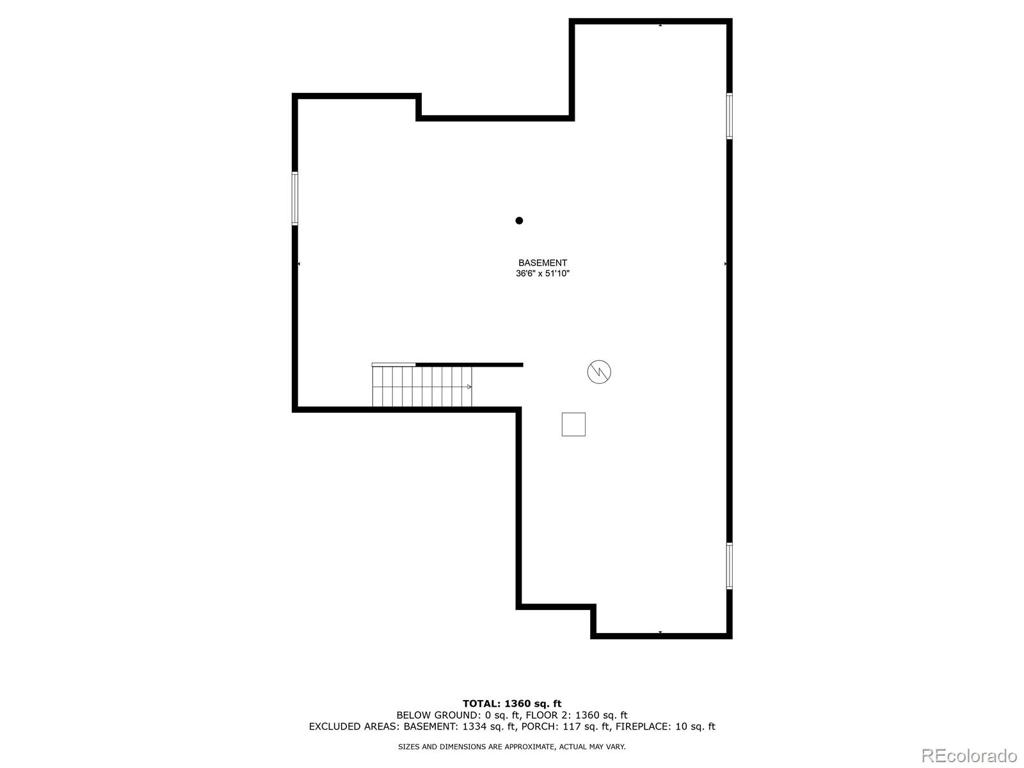
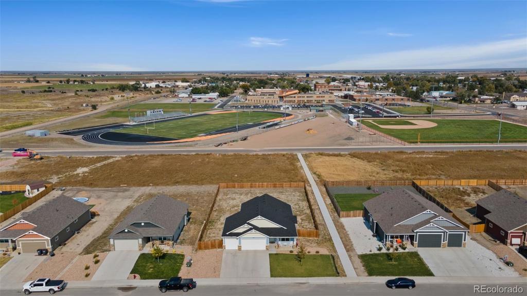


 Menu
Menu
 Schedule a Showing
Schedule a Showing

